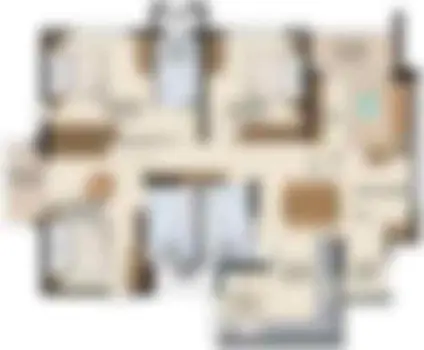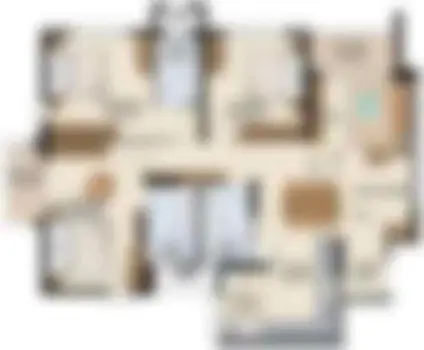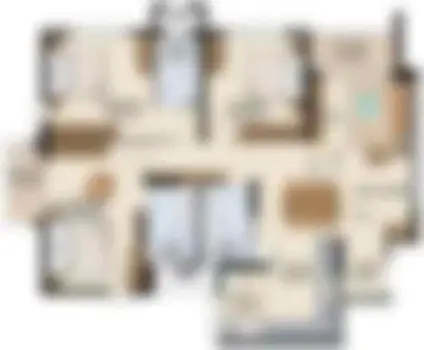TVS Thanisandra Floor Plan



The TVS Thanisandra Floor Plan is a clear reflection of what today’s urban families truly value—space that’s intelligently used, comfort that doesn’t feel cramped, and design that respects both modern taste and timeless traditions. Developed by TVS Emerald, this thoughtfully curated high-rise project in Sathanur, Thanisandra, North Bangalore, combines elegant living with efficiency, all while staying rooted in classic principles like 100% Vaastu compliance. Each tower rises gracefully with a basement + Ground + 12-floor structure, but what sets it apart is its low-density planning.
With just six units per floor, residents enjoy excellent separation between homes, better airflow, and plenty of natural sunlight. Importantly, no two apartments share a common wall, which means reduced noise, enhanced privacy, and a truly peaceful personal environment. Additionally, each home faces North, East, or West—never South—staying aligned with Vaastu preferences for energy and light flow. The layout options are practical and versatile. You can choose between spacious 2 BHKs or larger, well-optimized 3 BHKs, with configurations designed to match different family needs.
2 BHK (2 Toilets) homes range between 1100–1200 sq. ft., ideal for couples, young families, or professionals. These units feature a bright, open-plan living and dining area that extends into a breezy balcony. Bedrooms are laid out to maximize privacy, with the master suite having an attached bathroom. A second, common washroom serves both guests and residents, while the kitchen comes with a neatly tucked-in utility space to keep things organized and clutter-free.
3 BHK (2 Toilets) units, measuring around 1500–1600 sq. ft., strike the right balance between roominess and smart layout. The living area opens to a large balcony, inviting in natural light and fresh air. The master bedroom includes an en-suite, while the other two bedrooms share a centrally located washroom—easily accessible for all. Each room is well-ventilated and spaced apart to maintain individual privacy. The kitchen is efficiently designed with a parallel utility zone that supports daily routines while maintaining hygiene and functionality. For those who need even more space,
The 3 BHK (3 Toilets) plan offers a premium experience across approximately 1880 sq. ft. of built-up area. This configuration is perfect for joint families or anyone looking for a little extra elbow room. All three bedrooms come with attached bathrooms, offering complete privacy and convenience. The layout also includes a large, open living and dining space, seamlessly connected to a balcony that enhances the feeling of openness. The kitchen, as always, is smartly planned with a utility area to keep everything in its place.
Whether you’re looking for compact comfort or expansive luxury, the floor plans at TVS Thanisandra are crafted with clarity and intent. Every square foot serves a purpose, and every corner is built around real, everyday living—not just brochure appeal. These homes don’t just look good—they work well for real life. The master bedroom often includes space for a walk-in wardrobe or study nook, depending on how the space is personalized. The third bathroom adds flexibility and reduces morning rush-hour congestion for families with working adults or school-going children. The kitchen, again, is laid out in a way that allows for seamless movement and practical usage, with easy access to a well-ventilated utility area.
Across all configurations, the consistent design language of TVS Thanisandra stands out: clean lines, well-demarcated zones, and intuitive placement of every room and fixture. The project’s layout not only enhances internal comfort but also allows every apartment to enjoy generous views, enhanced cross-ventilation, and an abundance of daylight—attributes that directly impact mental and physical well-being. By placing only six units per floor, the architects have achieved a rare combination of community interaction and individual privacy—ideal for urban lifestyles that value both connection and quiet.
The brilliance of the TVS Thanisandra floor plan lies not just in its numbers or dimensions, but in the way it responds to real human needs. It is not just about square footage but about how that space lives and breathes with you. Whether you’re reading on the balcony, entertaining guests in the living room, or unwinding in your private bedroom, every square foot is crafted to serve a meaningful purpose in daily life. This is what makes the floor plan not just efficient but deeply liveable. It reflects a new standard of urban living where smart design meets emotional comfort—crafted thoughtfully by a brand that understands homes are more than structures; they are stories in the making.
FAQ's- Frequently Asked Questions
TVS Thanisandra project has got exclusive 2 BHK and 3 BHK apartments. floor plans.